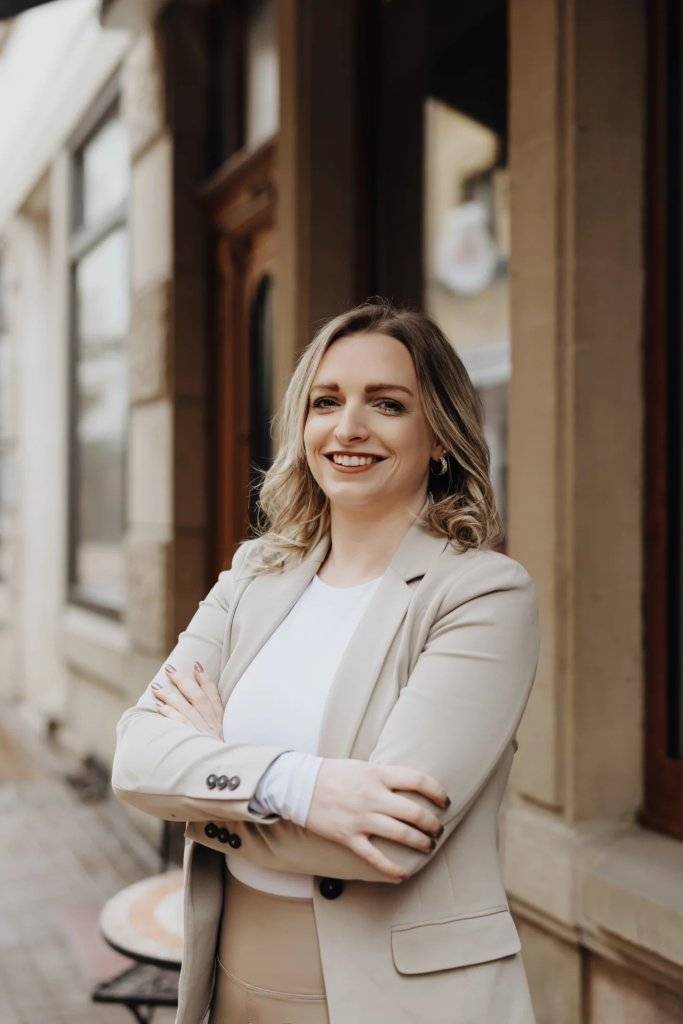Esch-sur-Alzette Apartment
€ 669000
€ 669000
This is your chance to secure a brand new, customizable 3-bedroom duplex apartment in Esch-sur-Alzette, the vibrant capital in the south of Luxembourg. With the new streetcar connecting you to Luxembourg City in just 15 minutes by 2028, this is the perfect place to make your new home.
This modern duplex apartment is located in an elegantly renovated townhouse and combines urban living with tranquillity and proximity to the capital.
The apartment is brand new and this is a first occupancy!
This architect-designed maisonette offers 124.1 m² of living space, including 3 bedrooms, double terraces and a private 47 m² garden. The inverted room layout opens up the living spaces to the garden, offering maximum peace and comfort.
The living space is divided as follows:
- Kitchen & dining room: 24.4 m²
- Living room: 37.2 m²
- 3 bedrooms: 18.2 m², 12 m² and 10 m²
- Bathroom: 9.6 m²
- Guest WC and storage room: 6.3 m²
Outdoor area includes:
- 2 terraces (6.3 m² and 9.8 m²)
- Private garden (47 m²)
Other amenities include a storage room for bicycles and baby carriages and a private cellar for each apartment.
Contact us now for more information!

This site is protected by reCAPTCHA and the Google Privacy Policy and Terms of Service apply.