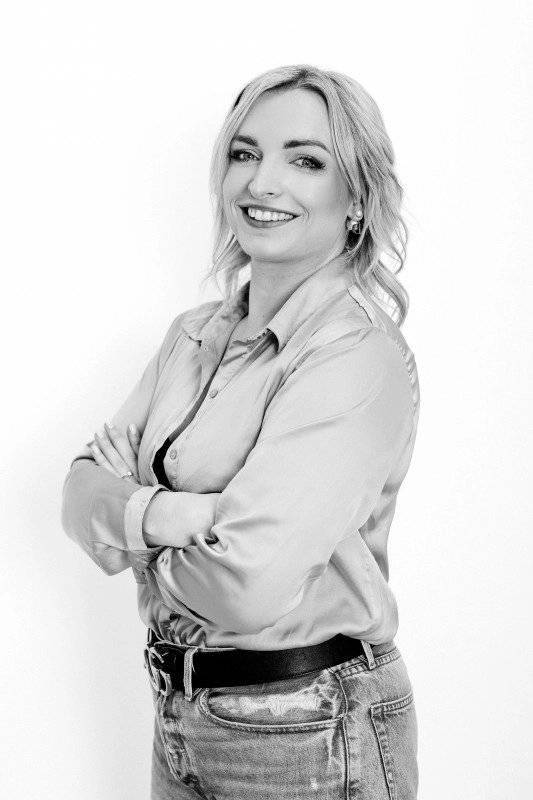Herforst House
€ 329000
€ 329000
With its 209.39 m² of living space divided into two separate residential units, this charming semi-detached house in Herforst offers enough space for two large families. There are a total of 6 bedrooms, 3 per residential unit, which can be used in a variety of ways.
Each residential unit has approx. 104 m² of living space and is equipped with a fitted kitchen with all relevant electrical appliances. The apartment on the first floor has a large terrace and direct access to the garden, while the apartment on the first floor boasts a beautiful, spacious balcony.
The basement is available for communal use. There is plenty of storage space here, as well as the tank farm and boiler room.
Both residential units are bright and inviting. The outdoor area offers ample parking and a well-kept garden. An ideal location in a quiet residential area rounds off this offer.
Arrange your viewing appointment now!
Property information:
- Year of construction: 1974
- Total living space: approx. 209 m²
- Living space ground floor: approx. 105 m²
- Living space 1st floor: approx. 104 m²
- Two-family house
- Plot size: 774 m²
- Heating: Oil central heating
- Basement for shared use
- Windows: double-glazed
- Both residential units equipped with fitted kitchen
- quiet location
- large, well-kept plot
- spacious balcony on the 1st floor
- garage
- approx. 6 additional outdoor parking spaces

This site is protected by reCAPTCHA and the Google Privacy Policy and Terms of Service apply.